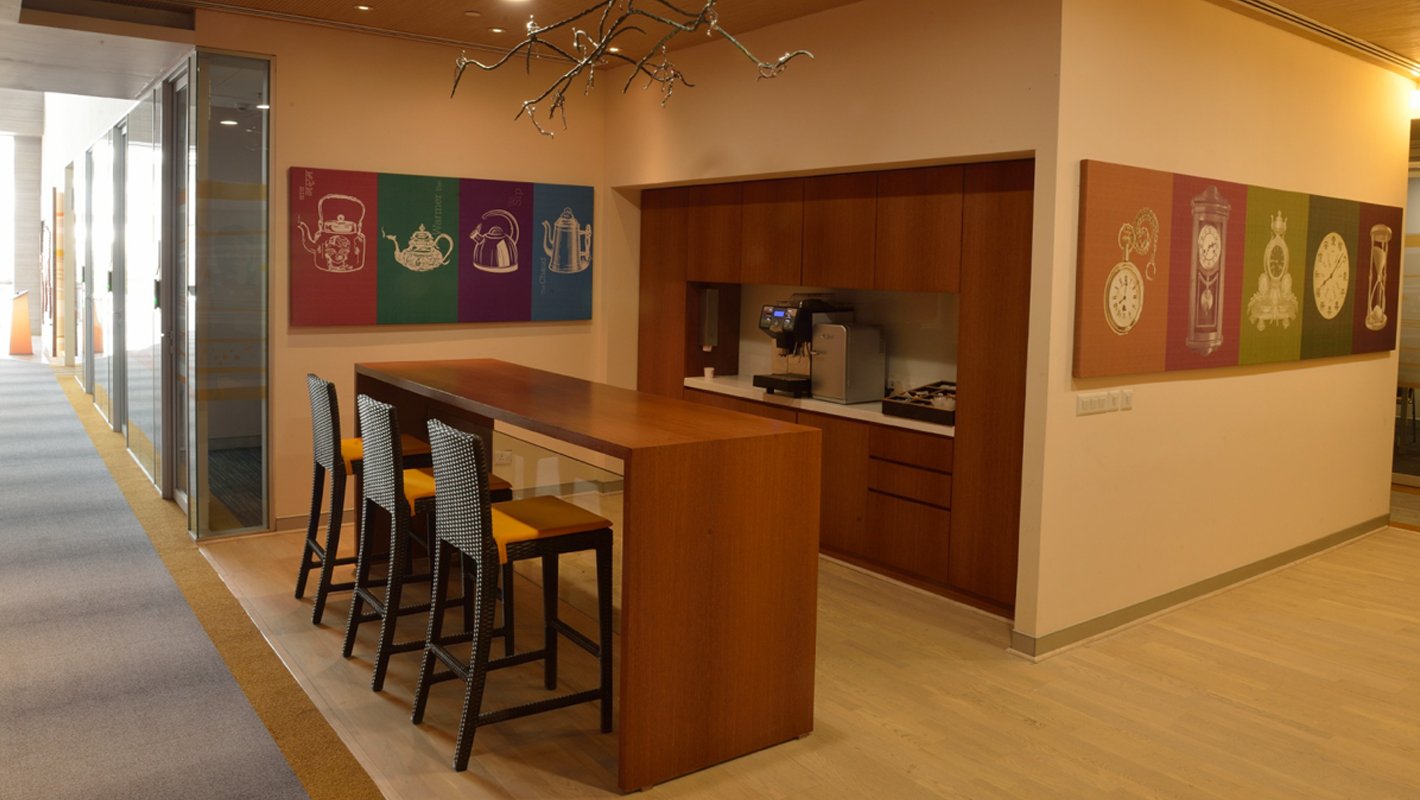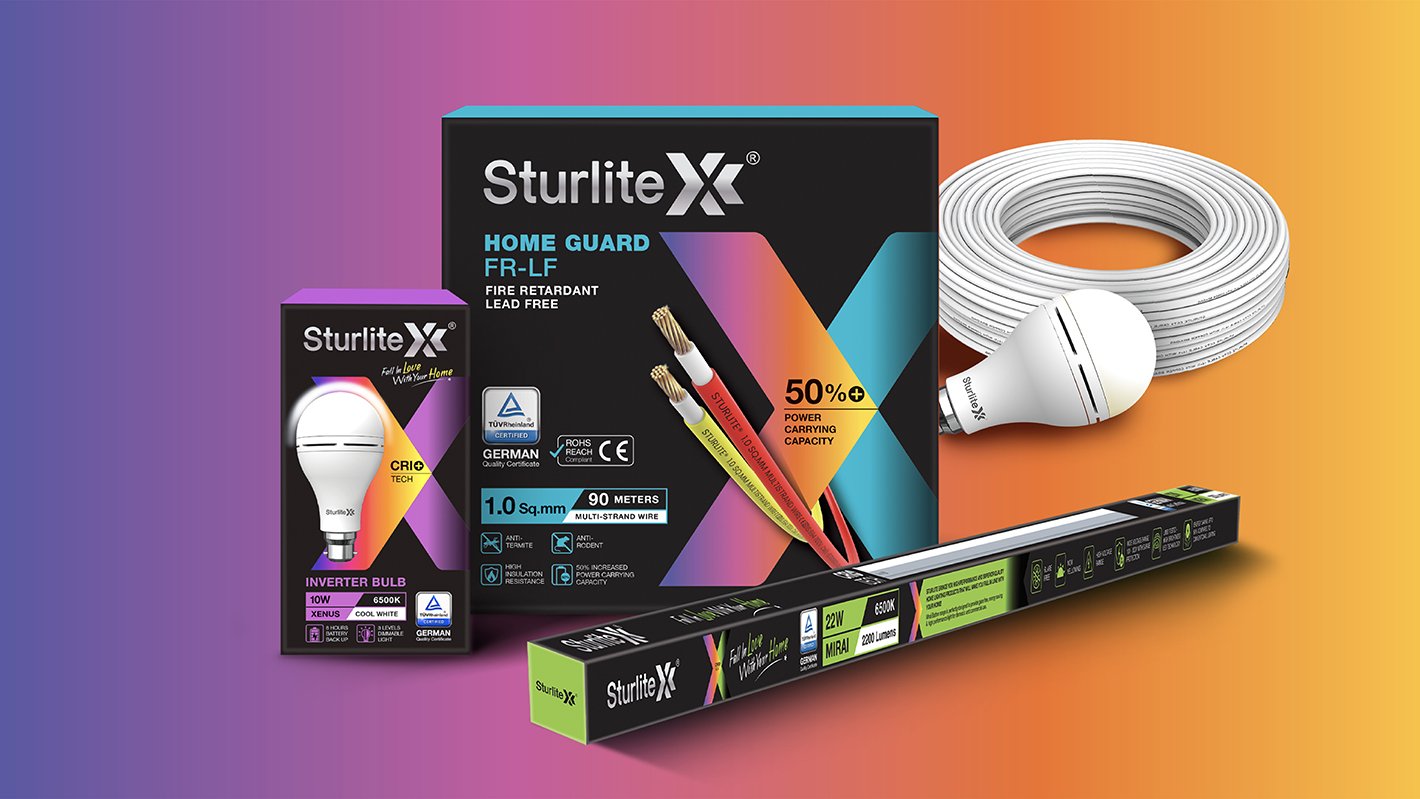collaborative corporate workspace for Cairn India
Elephant Design transformed corporate interiors using Earth-inspired themes, delivering vibrant functional zones.
Higher
Employee Satisfaction Index
Floor-wise thematic visual identity
Zonal design for meetings and breaks Energy with Purpose
Cairn India, a part of Vedanta Group and among the nation’s largest private oil & gas companies, was expanding fast; both in people and operations. With growth came the need for a workspace that reflected their values: collaboration, innovation, and a global yet grounded presence. They sought an environment that aligned with their identity and could energize employees, while offering clear functionality. Grounded in Growth
Cairn India envisioned a lively, thematic office that motivated people while supporting efficiency. The strategy was to connect their core – Earth and energy – to a spatial experience. Each floor echoed a layer of the Earth, reinforcing identity and offering visual and emotional variety. The result: a space that enabled interaction, improved satisfaction, and enhanced productivity, true to their brand promiseLaying the Foundation
We began with a deep-dive into Cairn’s functions, team structure, and workspace needs. This led to an experience document that mapped flow, zoning, and emotional touchpoints across the 200,000 sq. ft. facility. Earth as Inspiration
The design theme, ‘Terra’, was inspired by Earth's layers, from crust to core. Each floor received a unique identity with its own palette, patterns, and material mood board to mirror a different geological layer. Zones that Breathe
Zonal design defined the tone of each area. Natural-lit workspaces and formal rooms balanced professionalism, while breakout zones and cafés were built for casual ease. The journey through the office, from parking to top-floor meeting rooms, was planned to immerse visitors and employees in Cairn’s story. Right down to the details
The visual language included a detailed theme, colour & inspiration for each floor, drawn from each of the Earth’s layers, translating into the various rooms
Elephant was commissioned to design the framework and experience for Cairn’s corporate office that would represent their collaborative work culture with a friendly, yet global professional feel. We did a thorough study of their official requirements, staffing needs and functions.Workspace that Enables
The workspaces and meeting rooms were designed with plenty of natural light, allowing a vibrant and open feel. Formal meeting zones were defined. Hang out spots, like the breakout zones and cafeterias, had a brighter more casual demeanour for easy relaxation. Right from the parking lot to the conference rooms, we created a thoughtful journey that resonated with the brand Cairn India. A 200,000 sq. ft. office space for Cairn India, reflecting collaboration, global outlook, and cultural values. Similar Project





















